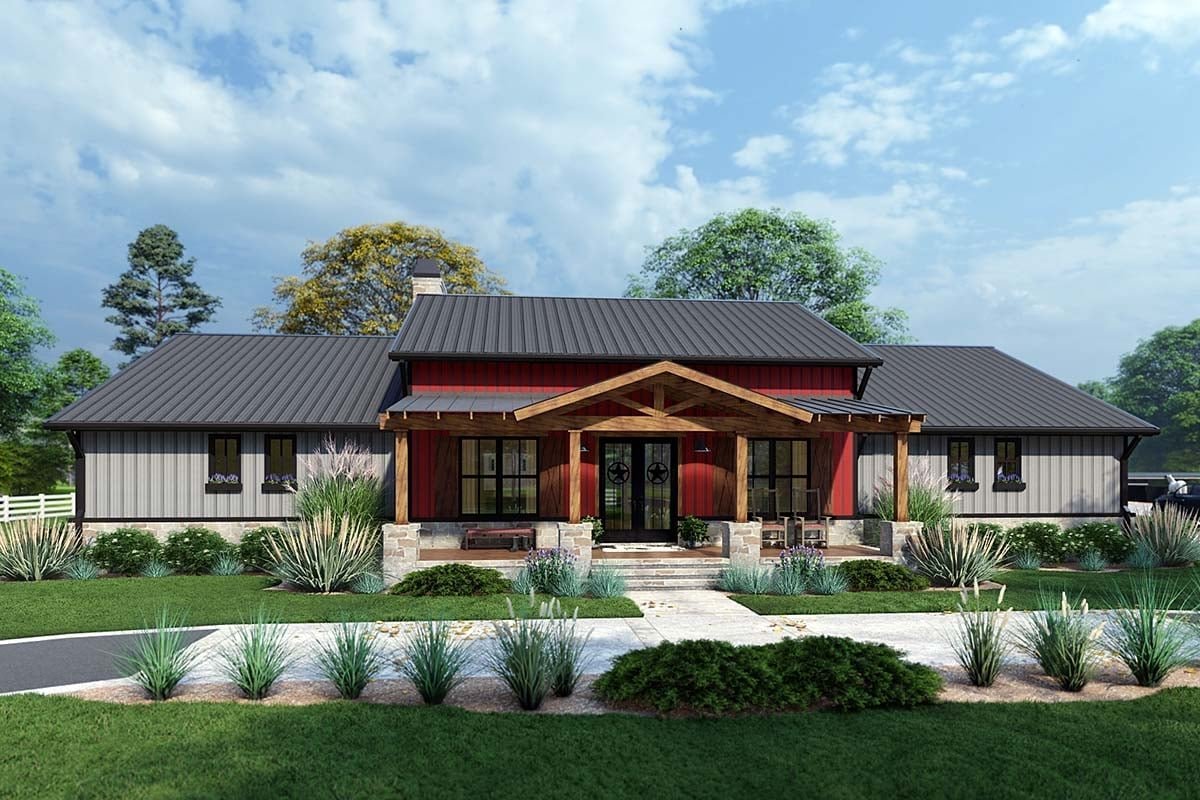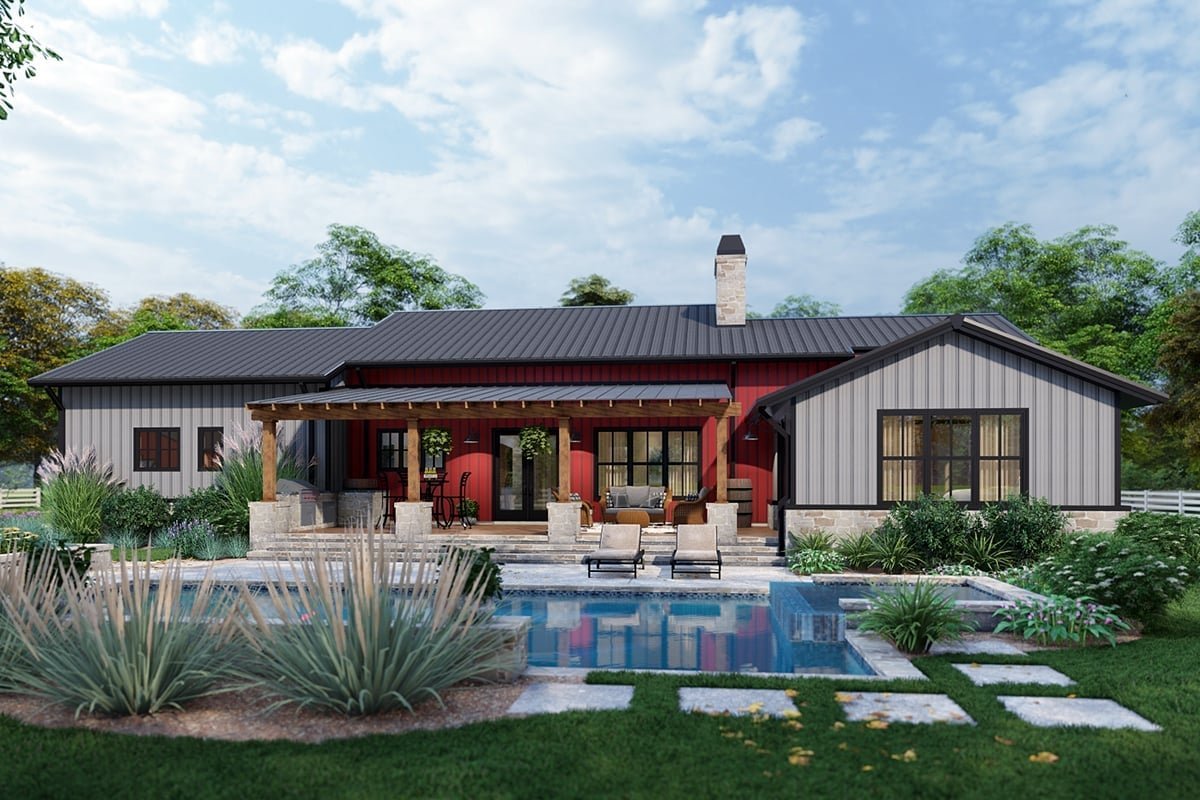
Standard Home Designs
These are a few of our most popular home designs. These can be used as-is or modified to fit your needs.
Note: These are not detailed architectural plans. We suggest that you talk to a local architect or architectural designer to provide a full set of construction documents for your project.
Country Colonial
3 bed, 2.5 bath, 2 car garage
That Cottage
2 bed, 2 bath, 1 car garage
-
2 bed
2 bath
1.5 car garage
-
1st Floor - 900 sf
2nd Floor - 900 sf
Garage - 450 sf
All American Monitor Barn
3 bed, 2 bath, 2.5 car garage
-
3 bed
2 bath
3 car garage
-
1st Floor - 1,800 sf
2nd Floor - 600 sf
Garage - 1,125 sf
Cozy Cabin
1 bed, 1 bath
The Estate
3 bed, 2 bath, 3 car garage
















