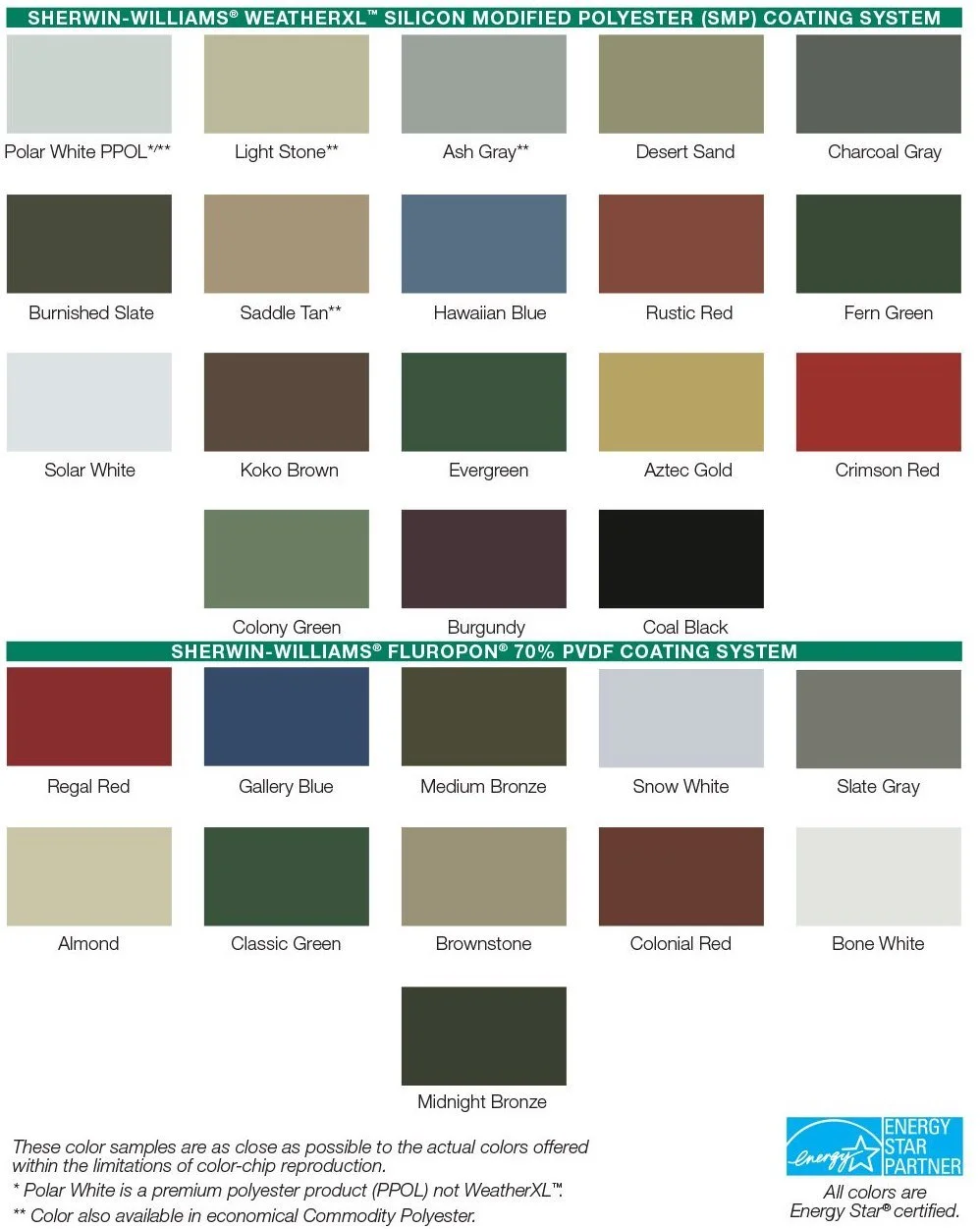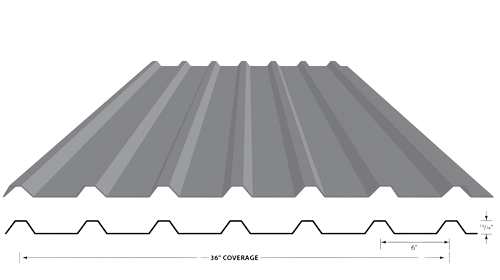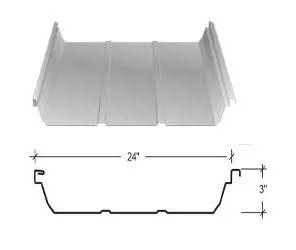Metal Building Resources for Architects
Are you an architect or someone planning to design their own build? You’re in the right place. Below you’ll find standard trim details, steel details, and wall sections that you can use to design your structure. There’s also information about common panel profiles and color options.
Wall Sections
These common cross-sections and details demonstrate how our structural systems integrate with metal, tilt-up, or masonry walls. We’ve also included common roof and base condition details.
We’re sharing these details for project planning purposes only. They are not intended for construction. You’ll receive specific details for your project once the order is placed.
Standard Steel Details
Roof Secondary
RA – Low Eave
RB – High Eave (Single Slope)
RC – Rake Details
RD – Purlin Bracing
RE – Roof Framed Openings
Valley and Parapet Gutters
Liners & Partitions
PA – Flange Brace w/ Liner
PB – Base Details
PC – Partition Framing
Standard Trim Details
PBR Roof
R0 – General Details
RA – Low Eave
RB – Rake
RC – Ridge
RD – High Eave
RE – Parapets
RF – Valley & Parapet Gutters
RG – Eave & Rake Extensions
RH – Translucent Panels
RI – Canopies & Lean-tos
SSR - Trapezoidal Rib
TA – Low Eave
TB – Rake
TC – Ridge
TD – High Eave
TE – Parapets
TF – Expansion Joints
TG – Valley & Parapet Gutters
TH – Translucent Panels
TI – Roof Curbs
TJ – Eave & Rake Extensions
TK – Canopies & Lean-tos
Liners & Partitions
LA – Wall Liner
LB – Base Details
LC – Ceiling Liner
LD – Framed Openings
SSR - Vertical Rib
VA – Low Eave
VB – Rake
VC – Ridge
VD – High Eave
VE – Parapets
VF – Expansion Joints
VG – Valley & Parapet Gutters
VH – Roof Curbs
VI – Eave & Rake Extensions
VJ – Hips & Valleys
VK – Canopies & Lean-tos
Eave Extensions & Soffit
Color Chart
Panel Paint Comparison
Polyester (Good)
Hard and resistant to scratches
Prone to chalking and fading
Least popular finish for exterior paneling
Lowest price point
Silicone Modified Polyester
Typically contain 30% silicone in the resin to improve gloss, fade resistance, and chalking resistance
Improved scratch resistance when compared to Kynar
Mid-level price point and performance
Fluoropolymer/PVDF aka Kynar 500® (Best)
Best gloss retention and protection against fading and chalking
Softer paint than SMPs so the paint is more flexible
Less likely to fracture during panel manufacturing than SMP counterparts, but also less scratch resistant
PVDF (Polyvinylidene fluoride) must be 70% of the total resin content
Most costly option
| Color | Solar Reflective Index (SRI) |
|---|---|
| Solar White | 86 |
| Bone White | 85 |
| Snow White | 78 |
| Almond | 77 |
| Polar White | 70 |
| Light Stone | 65 |
| Aztec Gold | 61 |
| Galvalume (Clear) | 56 |
| Brownstone | 55 |
| Regal Red | 55 |
| Saddle Tan | 53 |
| Ash Gray | 52 |
| Desert Tan | 47 |
| Crimson Red | 42 |
| Slate Gray | 40 |
| Charcoal | 39 |
| Rustic Red | 38 |
| Koko Brown | 37 |
| Evergreen | 37 |
| Colony Green | 37 |
| Medium Bronze | 36 |
| Burnished Slate | 35 |
| Classic Green | 33 |
| Colonial Red | 31 |
| Hawaiian Blue | 31 |
| Midnight Bronze | 29 |
| Black | 28 |
| Fern Green | 28 |
| Gallery Blue | 27 |
| Burgundy | 27 |
Common Panel Profiles
PBR
Traditional exposed fastener R-Panel profile with a purlin bearing leg. Major ribs are on 12″ centers. The area between the major ribs is reinforced with two minor ribs for added strength and stability.
Used for: Roof, walls, liner, and soffit
Coverage - 36″
Major Rib Height - 1-1/4”
Rib Spacing - 12” OC
PBU
Traditional exposed fastener U-Panel profile with a purlin bearing leg. Uniform ribs are on 6″ centers.
Used for: Roof, walls, liner, and soffit
Coverage - 36″
Rib Height - 3/4”
Rib Spacing - 6” OC
Ag Panel
Exposed fastener roof with major and minor ribs for added strength and stability.
Used for: Roof, walls, liner, and soffit
Coverage - 36″
Major Rib Height - 3/4”
Rib Spacing - 9” OC
Standing Seam - Trapezoidal
Concealed fastener roof panel that attaches to the structure with a hidden clip system. The roof side lap seams are trapezoidal, giving the panel its name.
Used for: Roofs
Coverage - 24”
Seam Height - 3″
Standing Seam - Vertical
Concealed fastener roof panel that attaches to the structure with a hidden clip system. The roof side lap seams are trapezoidal, giving the panel its name.
Used for: Roofs
Coverage - 16”
Seam Height - 2″







